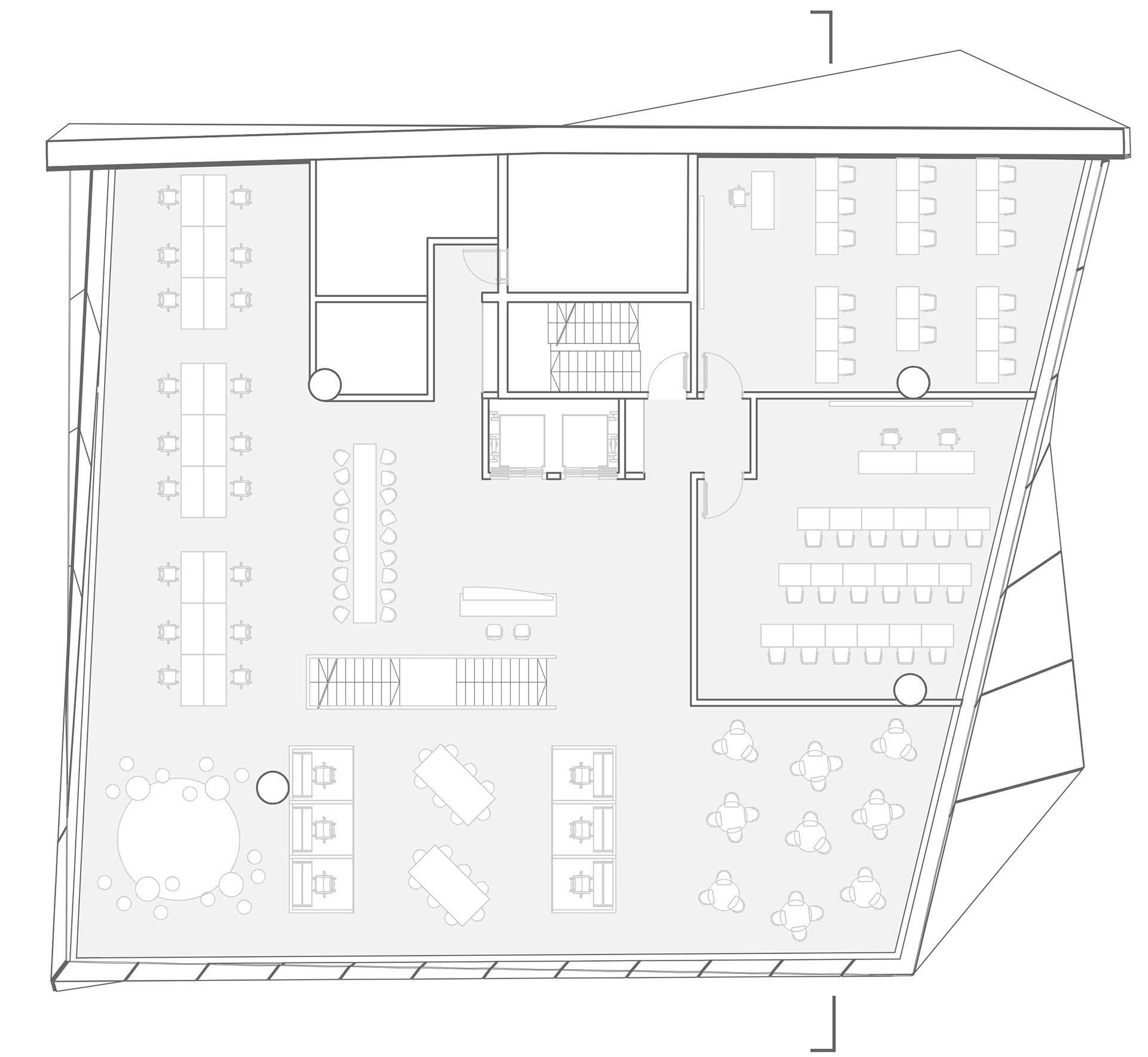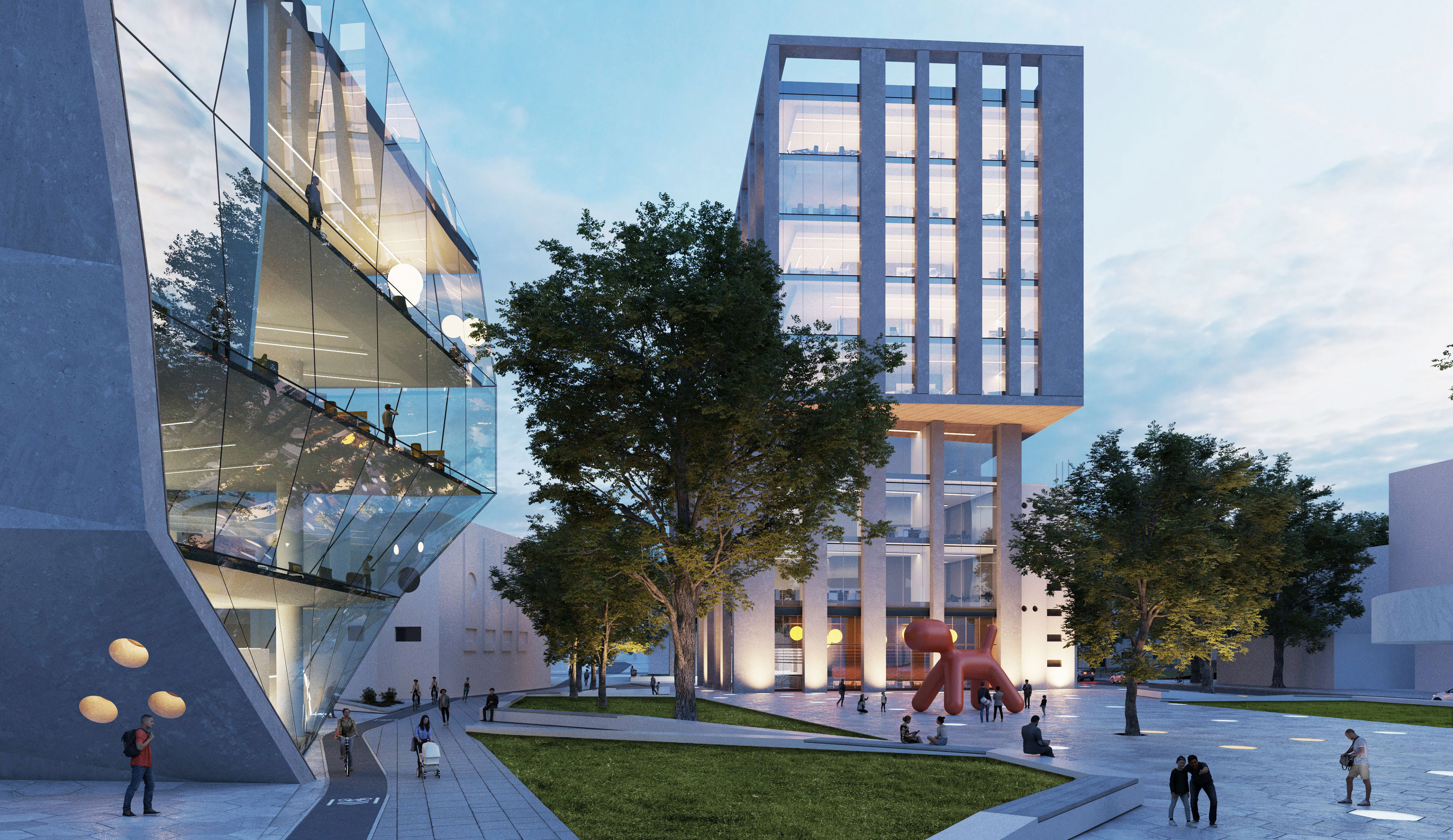Rambam Square is the main public space of Ramat Gan, a well-known large-scale city in Israel. As such designing the urban space is a major challenge and responsibility.
The competition program wishes to accommodate the city's main town hall and an educational building to attract the young while being enveloped with a wide democratic public space.
In terms of construction, I decided to split the program into two main buildings. The municipal structure is designed to be both volumetric and functional in two vectors that differentiate the municipality from the ancillary offices.
It was important to me to design on a human scale for people, giving priority to pedestrians visiting, passersby, and in-place employees. In the project, I tried to design a space that would allow for urban events: from the largest (Independence Day, ceremonies for example) to small urban pockets - designing for everyone who can experience the space, benefit from the stay, or just stop and enjoy a quality and shady urban space.
In terms of urban design, I found it appropriate to mention the existing hexagonal flooring using state-of-the-art hexagonal flooring that borders City Square with a pixel show that knows how to communicate with the audience, change the atmosphere, define sub-spaces with remotely controlled digital pyrotechnics and also because it's also very cool, advanced and mind blowing.
The separate community building is designed to serve as a super-advanced and cool Ramat Gan icon with an entrance to the auditorium and a foyer underground.


Thank you!